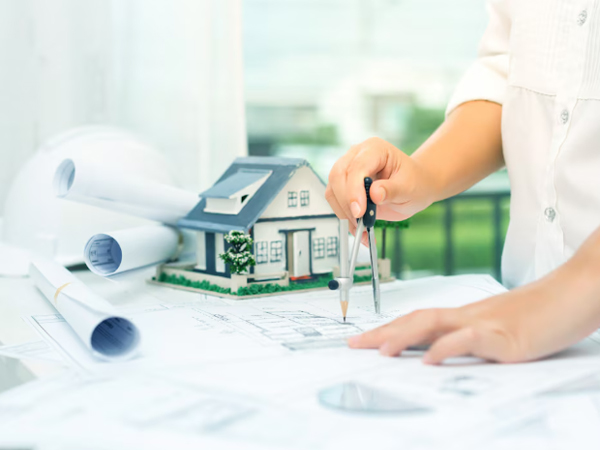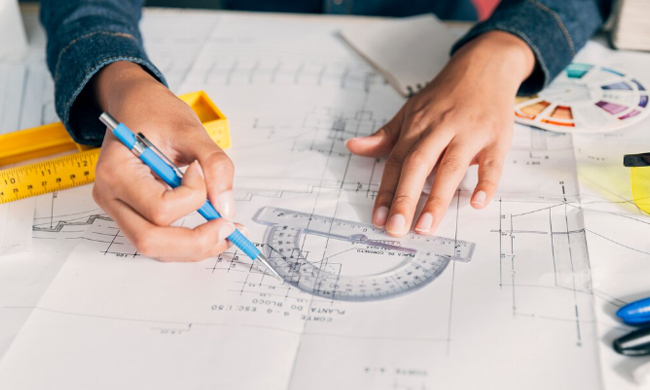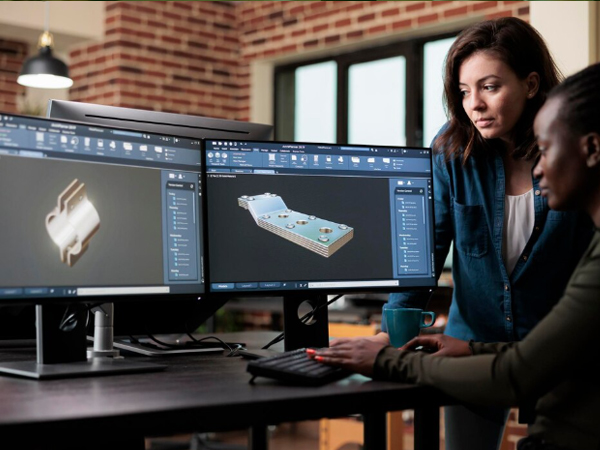
At VEDS
We transforms concepts into precise, professional, and clear technical drawings.
We provide precise, high-quality drafting solutions that optimize workflows with advanced tools.

We provide precise, high-quality drafting solutions that optimize workflows with advanced tools.





